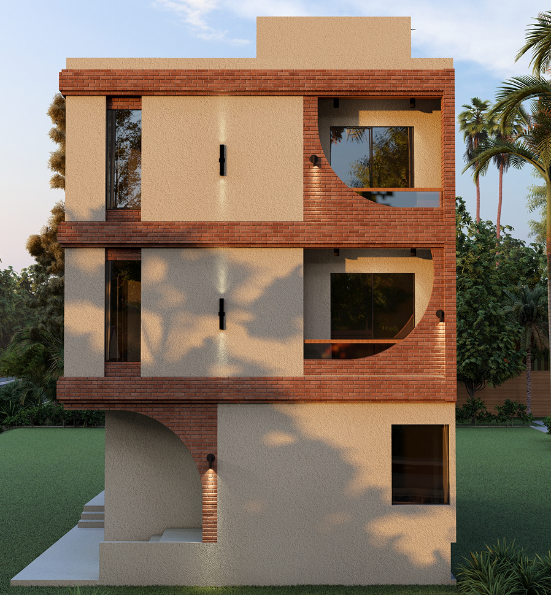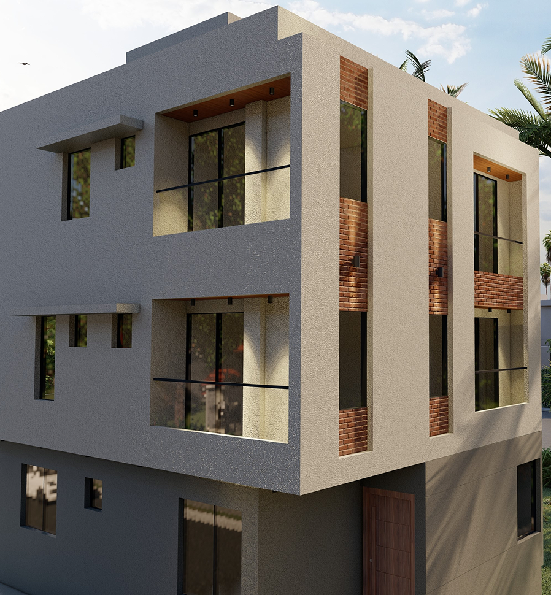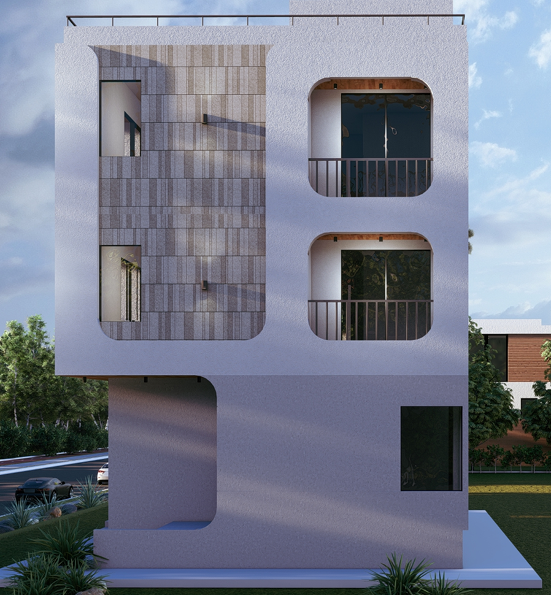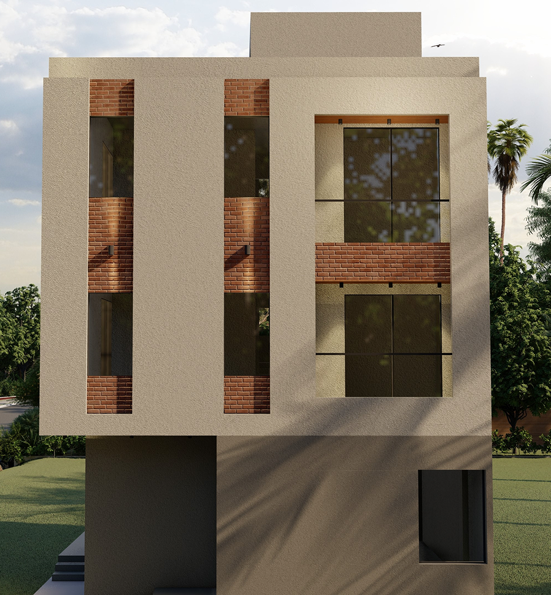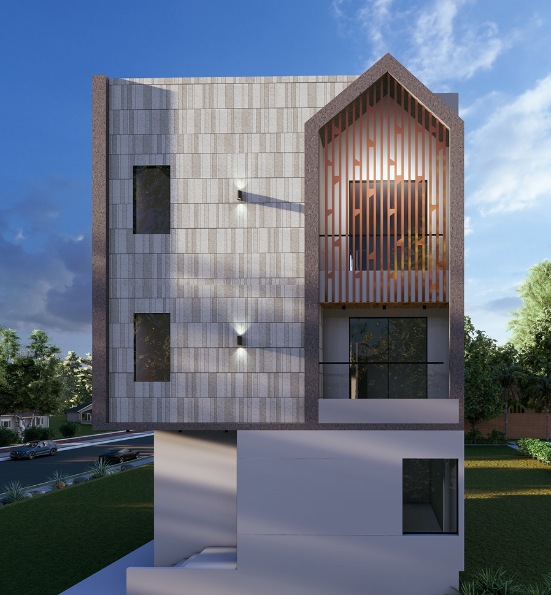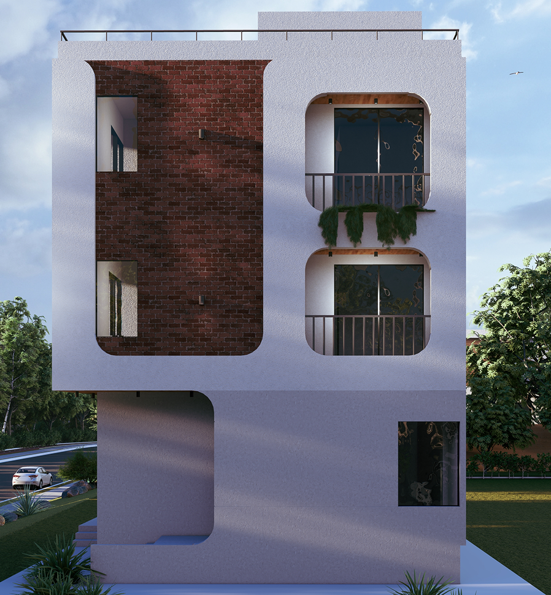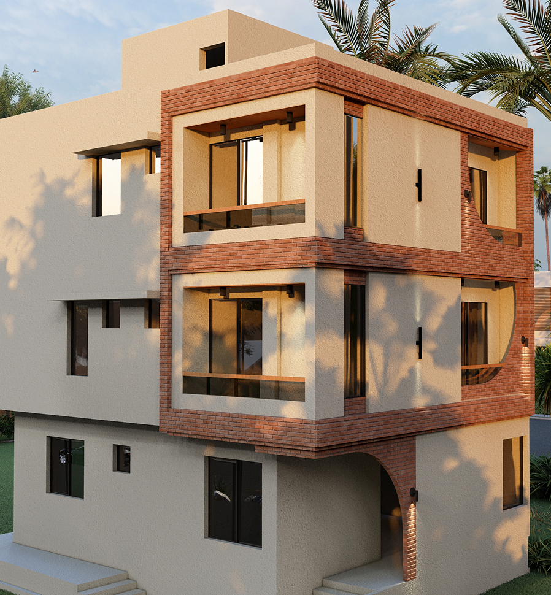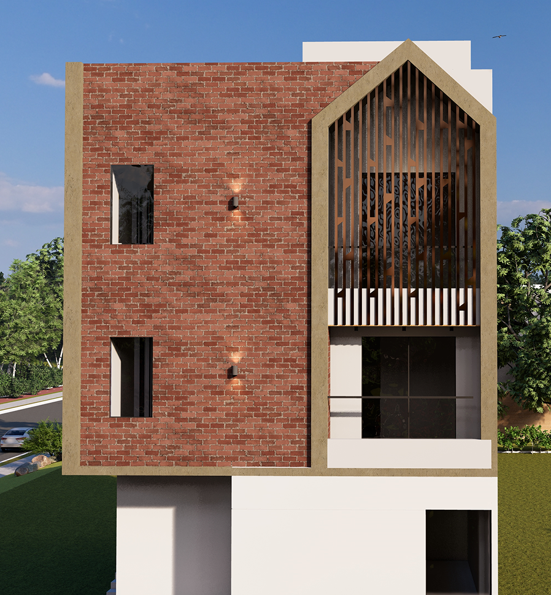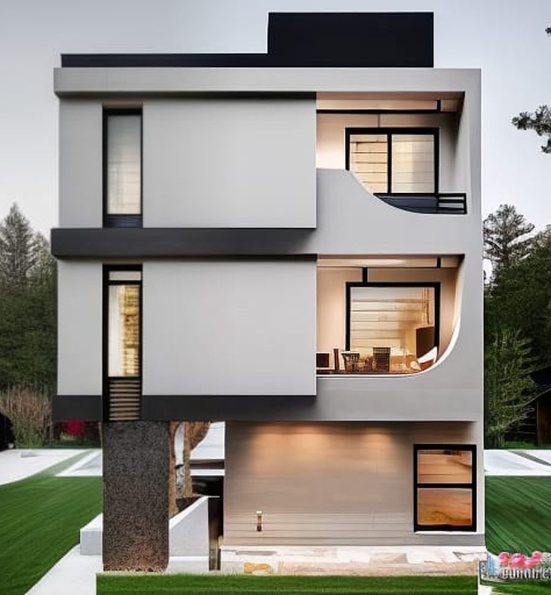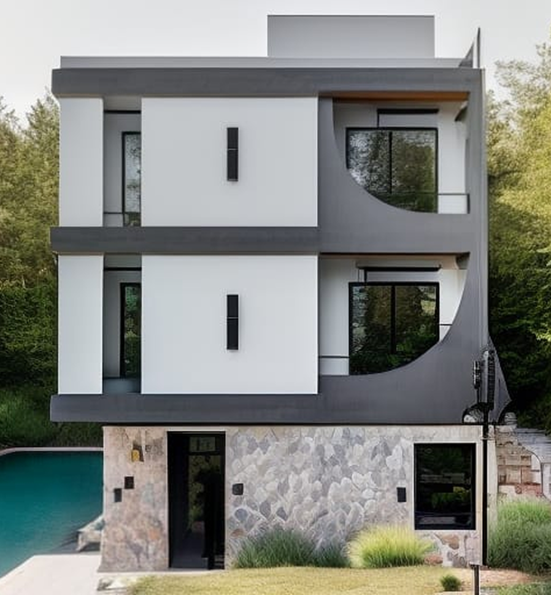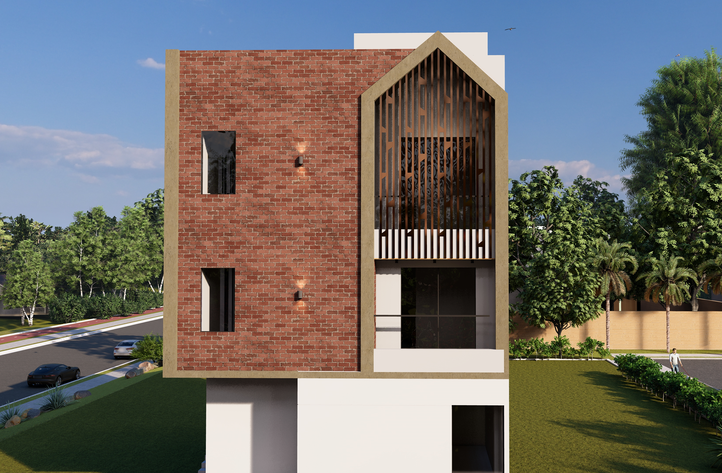
SOMANI'S RESIDENCE
This modern bungalow features 6 bedrooms, a spacious living room, a puja room, and a study, blending functionality with aesthetics for comfort and seamless space flow.
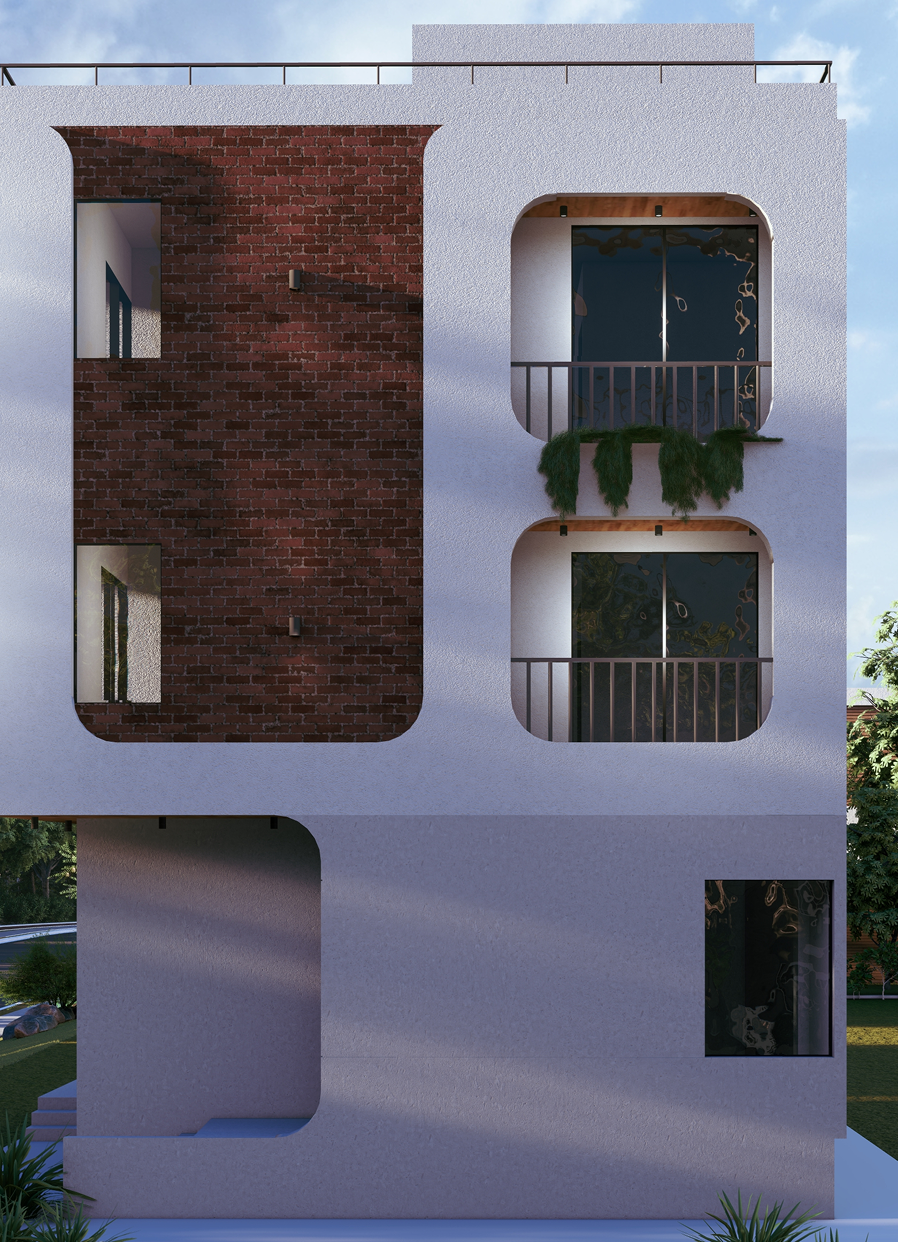
ABOUT THE PROJECT
This thoughtfully designed Ground + 2 bungalow combines
functionality with modern aesthetics, ensuring ample natural
light and ventilation throughout.
It features 6 spacious bedrooms with attached toilets, a large
living room for gatherings, a well-planned kitchen, and a
dedicated study area and a puja room, all crafted to provide
comfort and convenience for its residents. The layout optimizes
space while maintaining a seamless flow across all floors.
| Project | Architecture planning and Elevation Design |
| Area | 2500 Sq.Ft |
| Location | Waghodia, Vadodara |
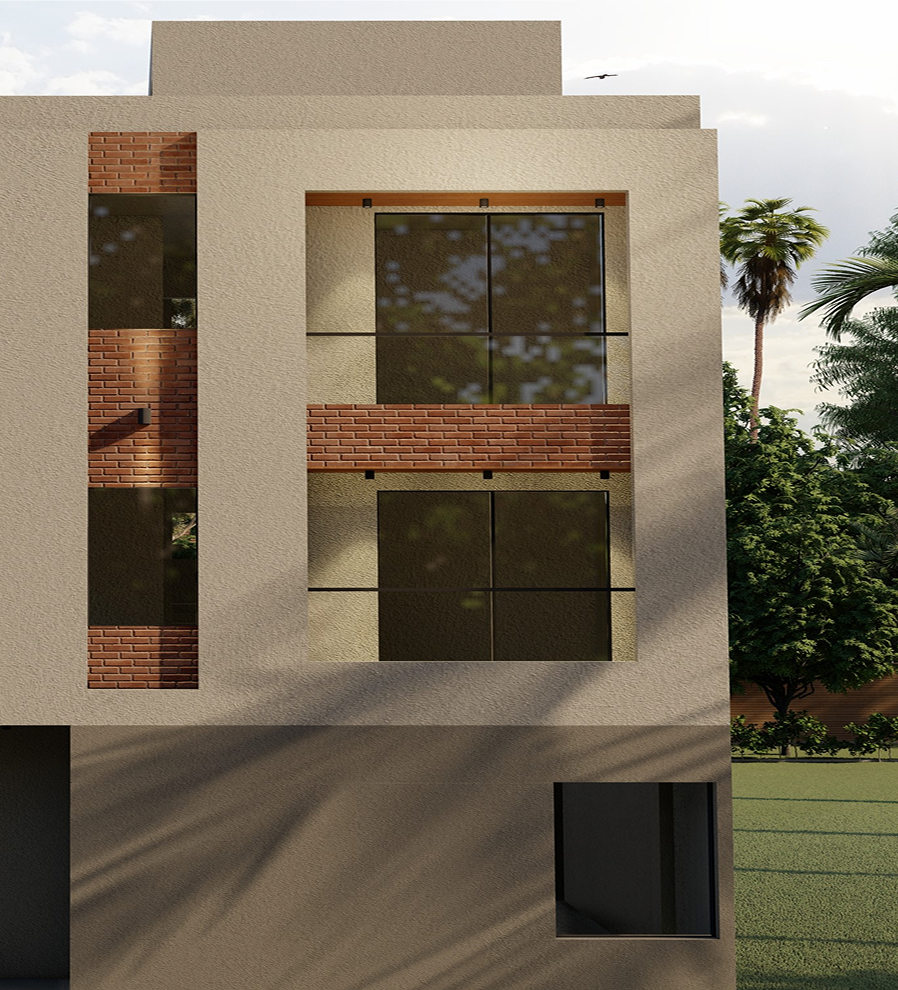
They desired a space that would embody sophistication
while maintaining a cozy and inviting atmosphere for the family.
The elevation reflects a contemporary yet timeless charm,
blending earthy brick cladding with sleek architectural
elements like large windows and clean lines.
