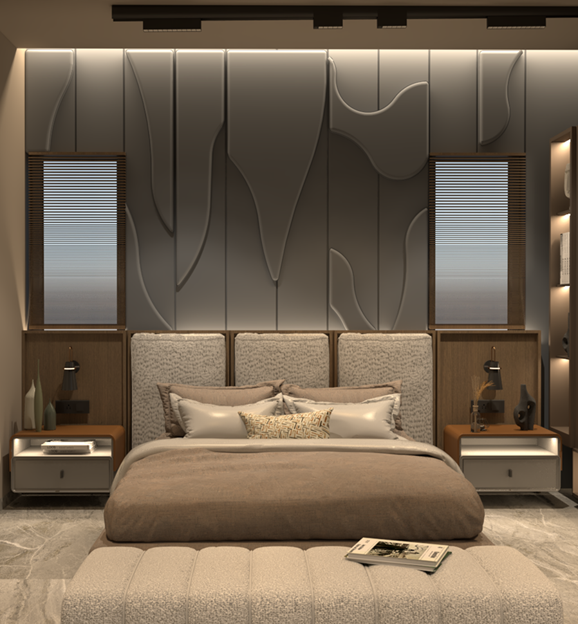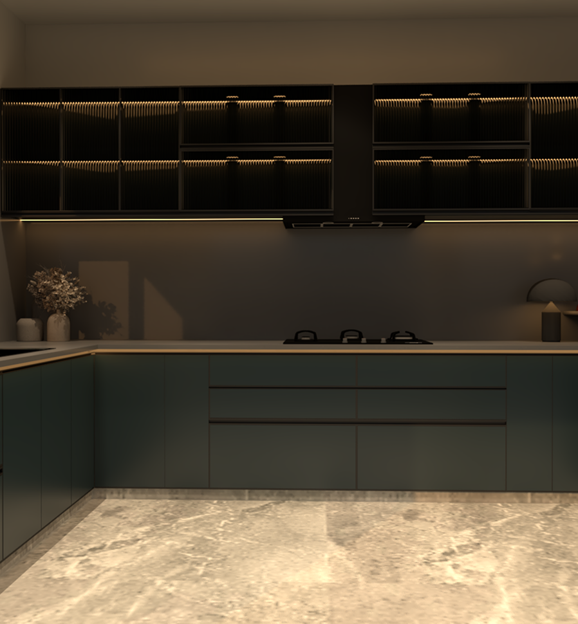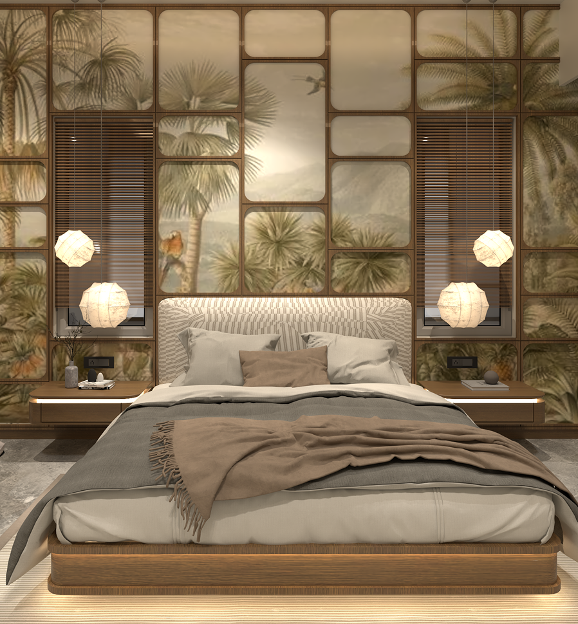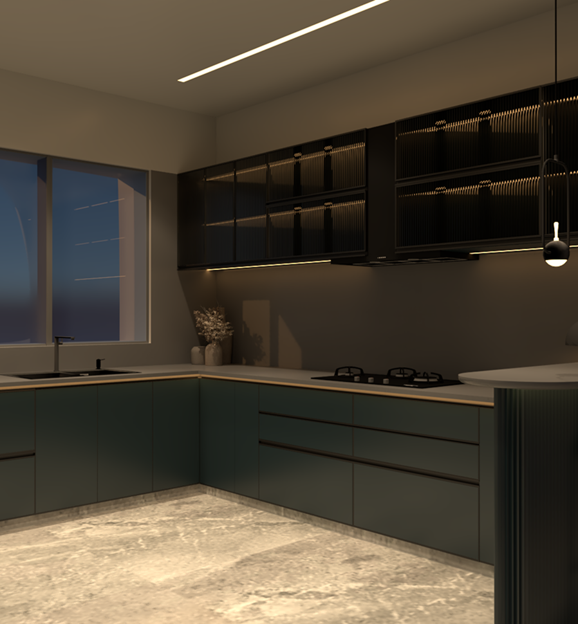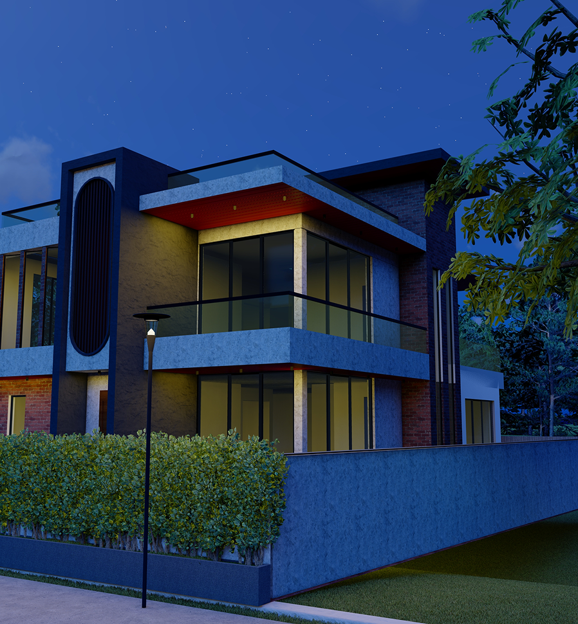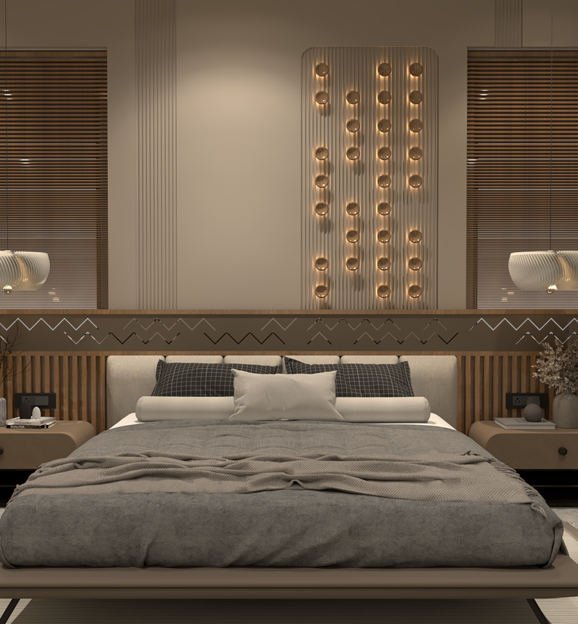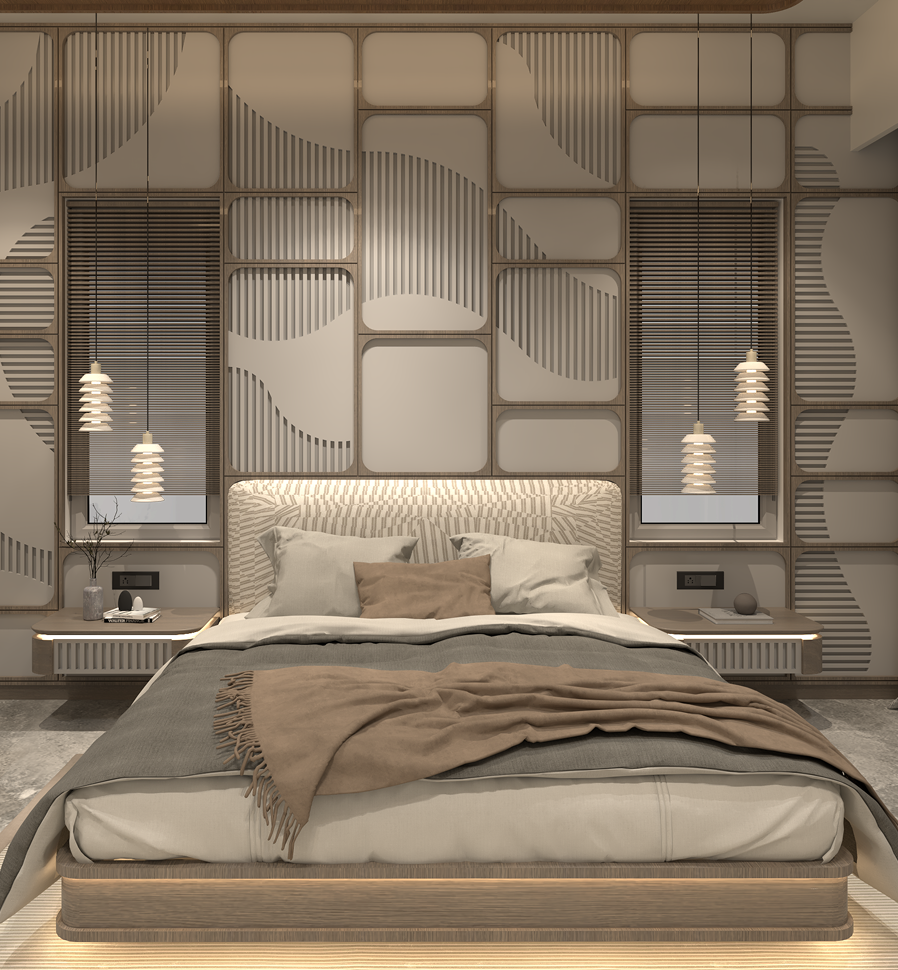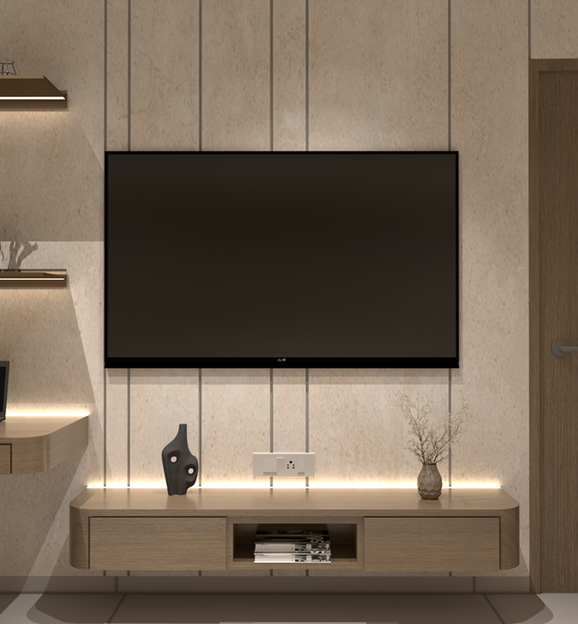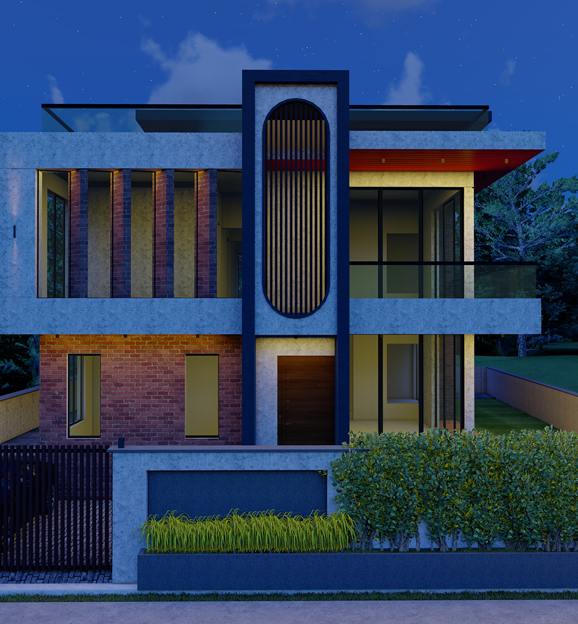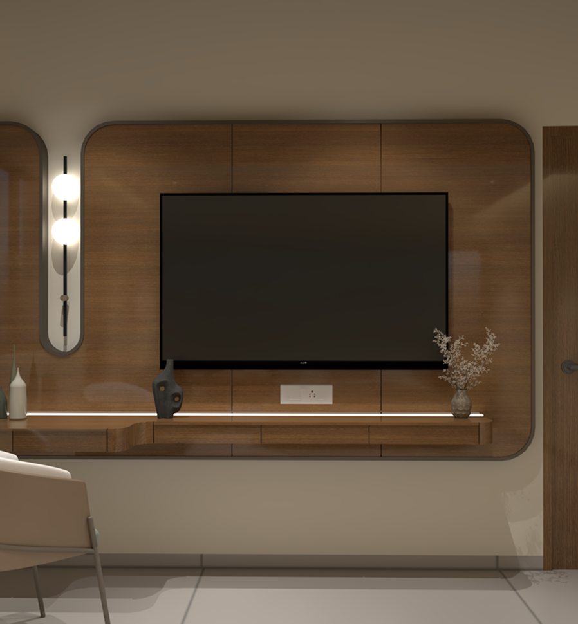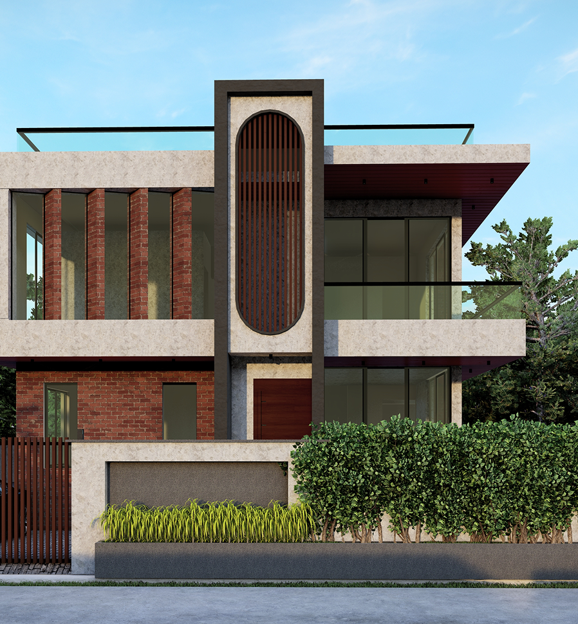
PRATHAM MEADOWS
This contemporary residence blends modern design with traditional Vastu principles, featuring exposed brick, wooden screens, and French windows.
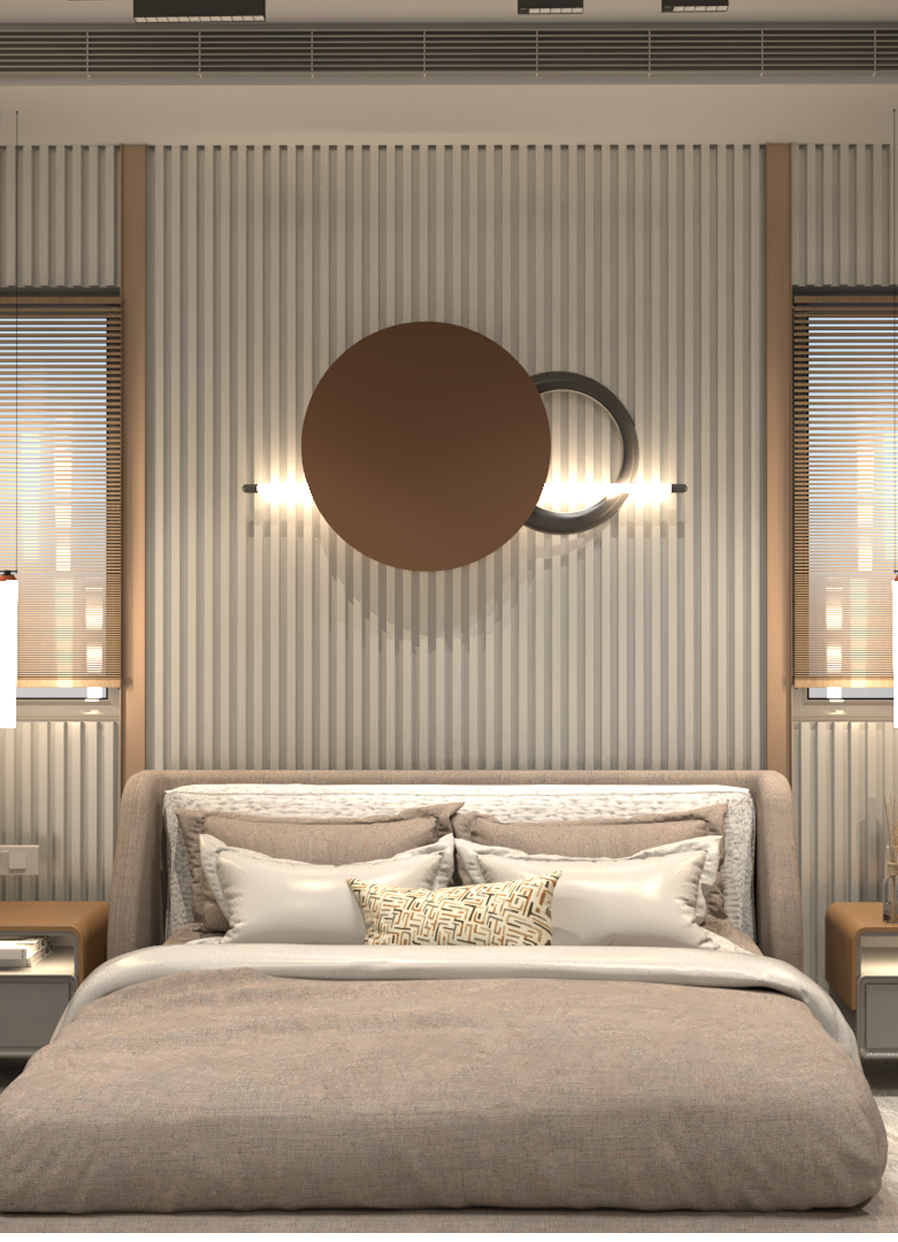
ABOUT THE PROJECT
This contemporary 4,000 square foot residence showcases a striking architectural elevation that harmoniously combines modern design elements with traditional principles. The exterior features a sophisticated interplay of materials, including exposed brick, wooden screens, and clean white surfaces, creating a dynamic visual composition.
The facade is punctuated by strategically placed French windows that not only enhance the aesthetic appeal but also ensure optimal natural light and ventilation throughout the home, aligning with Vastu Shastra principles.
| Project | Architectural planning and interiors |
| Area | 4000 sq.ft |
| Location | Bhayli, Vadodara |
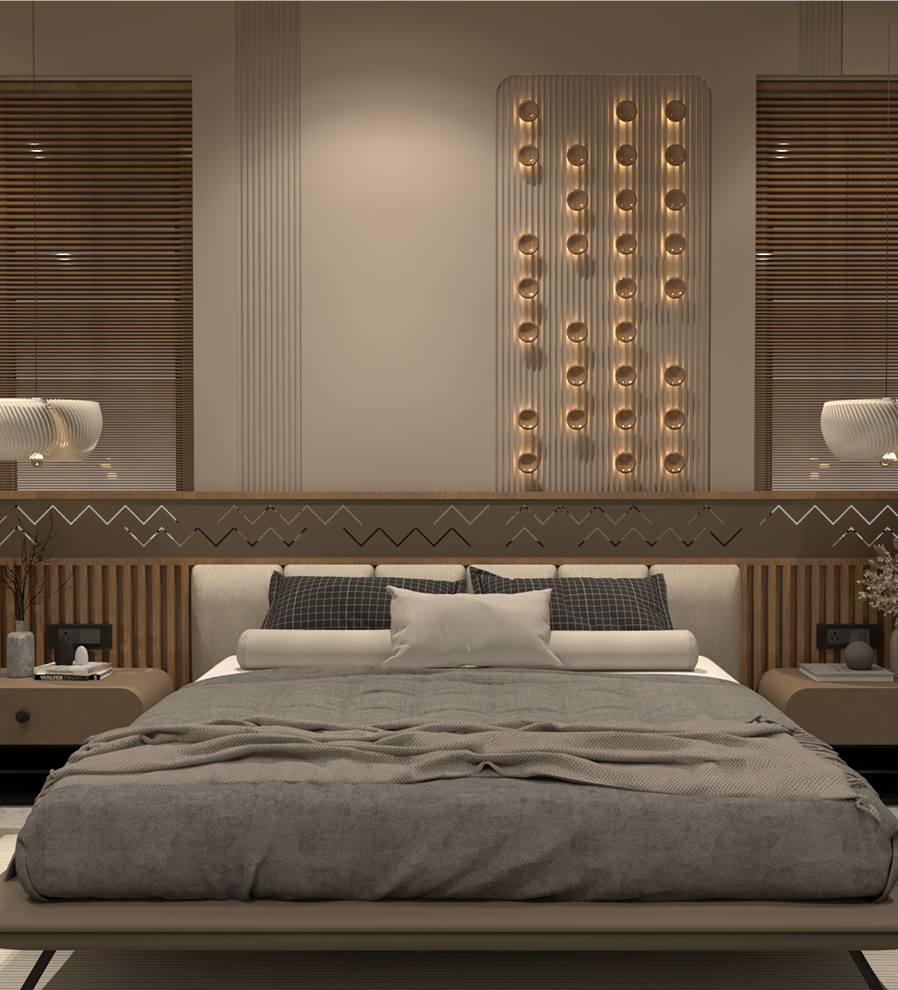
The interior planning demonstrates exceptional consideration for both functionality and Vastu compliance.
The spacious layout incorporates four well-appointed bedrooms, each featuring distinctive design elements such as tropical wallpapers, geometric wall treatments, and pendant lighting that creates an inviting ambiance.
